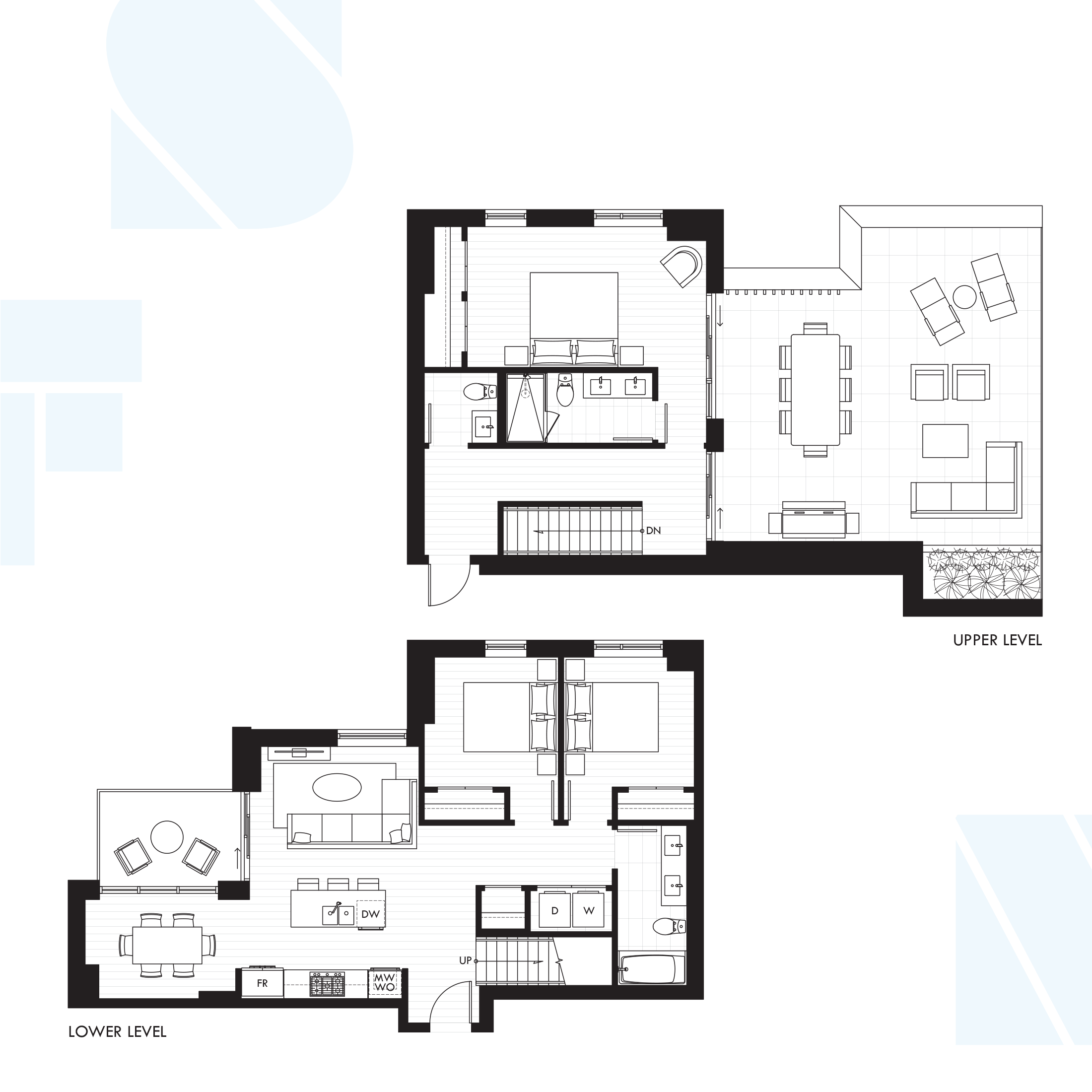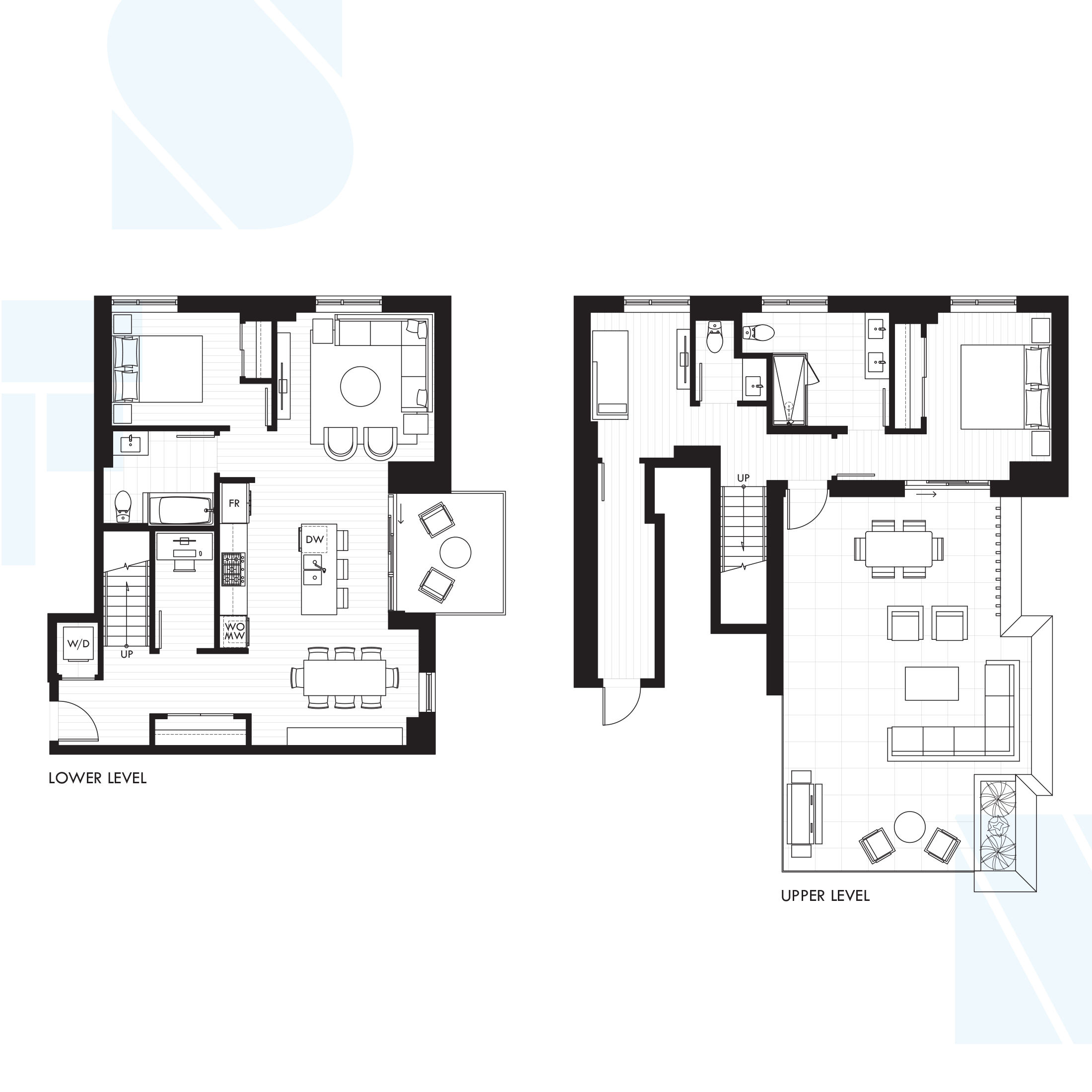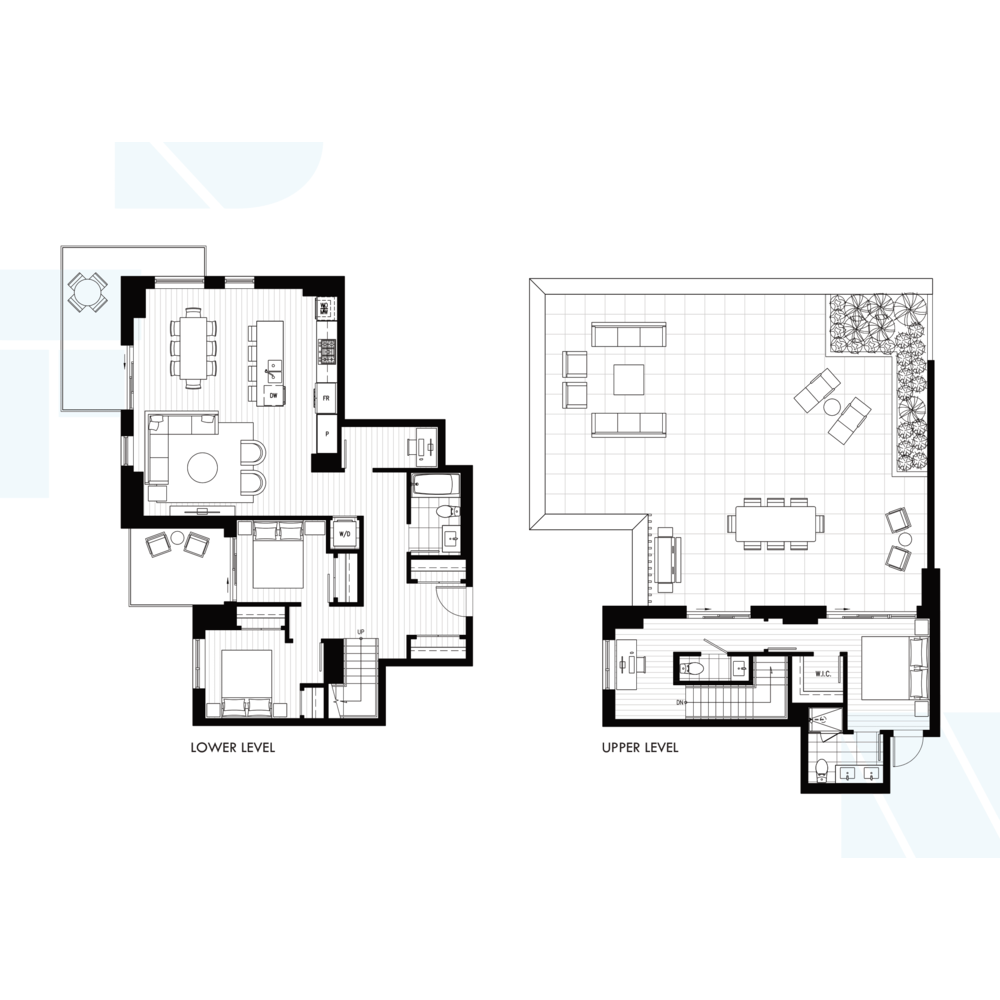
SAVE UP TO $200,000*
Move-in Ready 2 & 3 Bedroom Homes.
Ask us about our Closeout Sale Pricing.
*Subject to terms and conditions. Contact us to learn more.
The Answer to
Vancouver Living
Live in the heart of River District and enjoy the convenience of being steps away from restaurants, shops, services, green spaces, and a 1.5 kilometre waterfront path. Paradigm is a mix of condominium homes and townhomes with amenities and perks that take your lifestyle to another level.
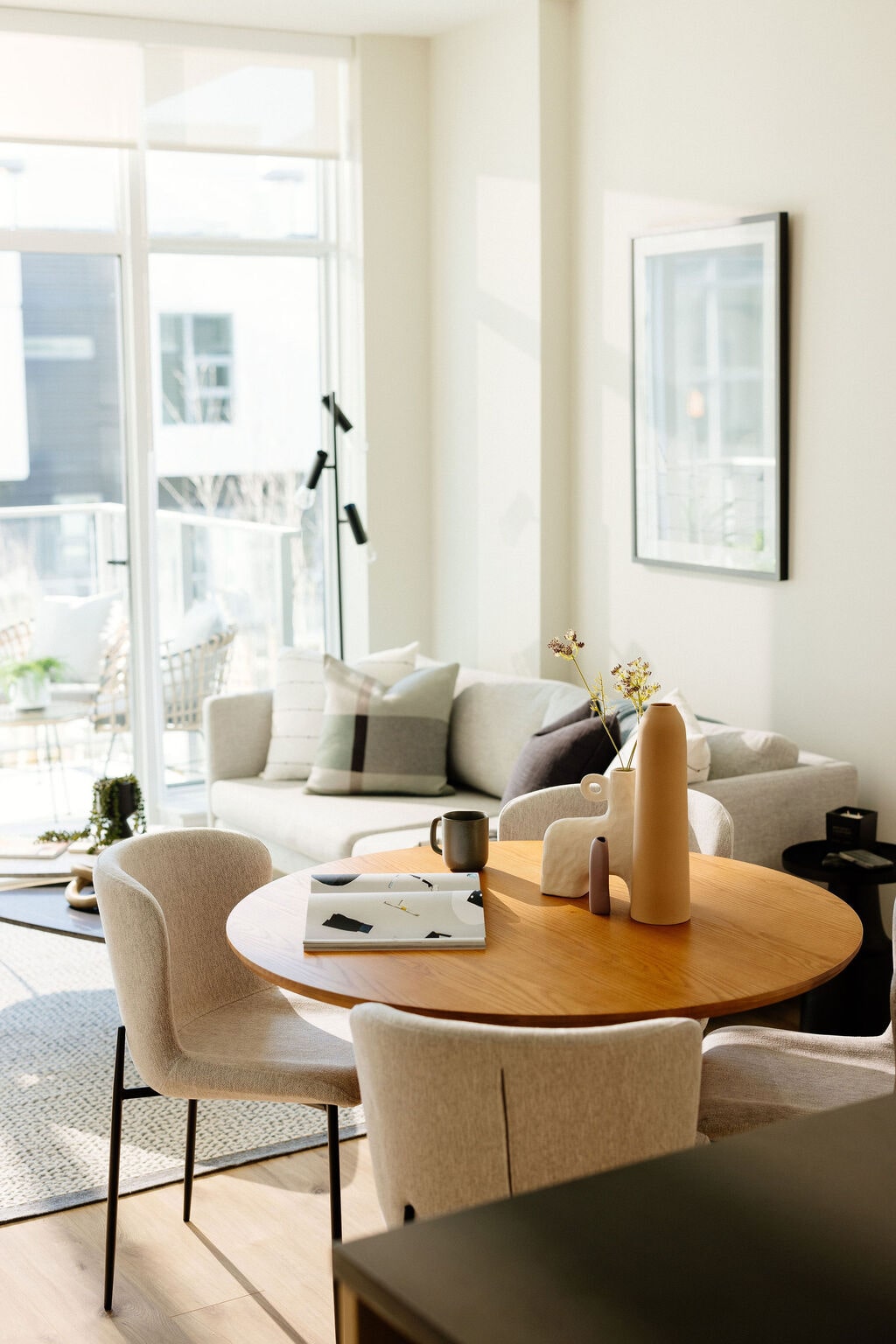
Homes Designed for Living
Modern Liveability
Done Right
Floorplans at Paradigm are designed to maximize space, while timeless style is curated with West Coast tones and textures in mind. The result is a clean and contemporary look that will complement your individual style and last for years to come.
Effortlessly work your way around the functional kitchen, designed with plenty of storage, full-size stainless steel appliances, including a gas range, and a double-bowl sink. At the start and end of each day, immerse yourself in a relaxing ensuite that features a frameless glass shower and a vanity medicine cabinet. Details throughout are in place for you to live with ease.
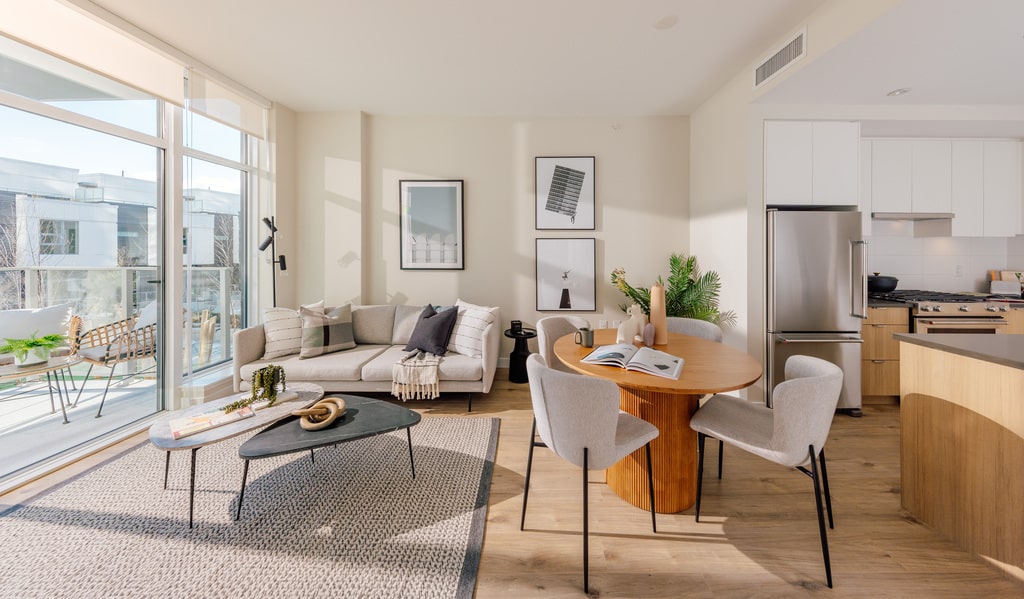
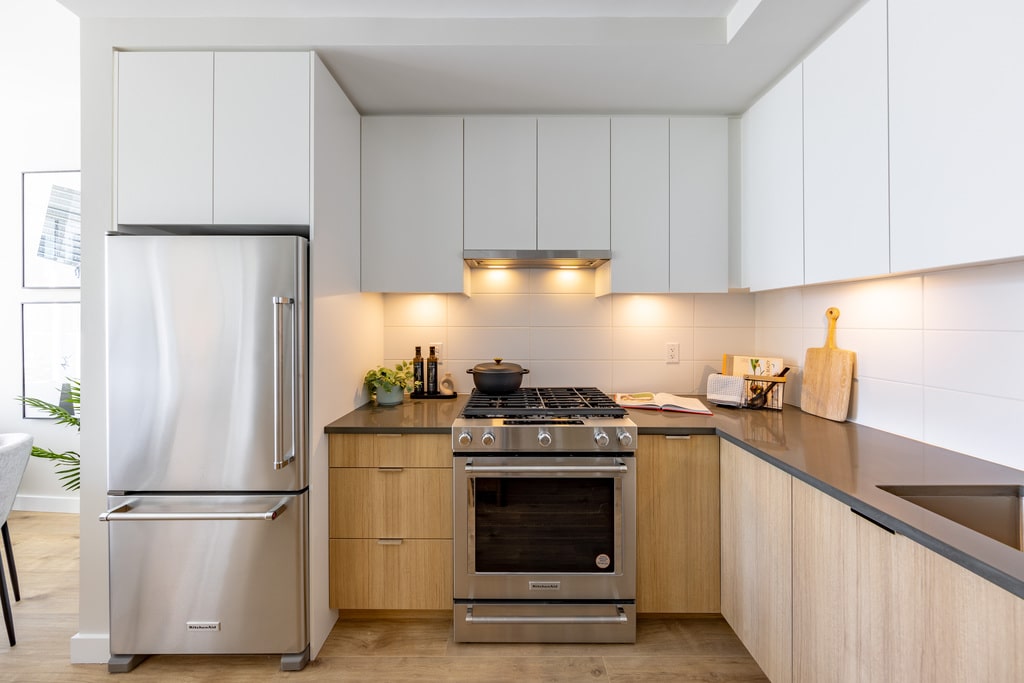
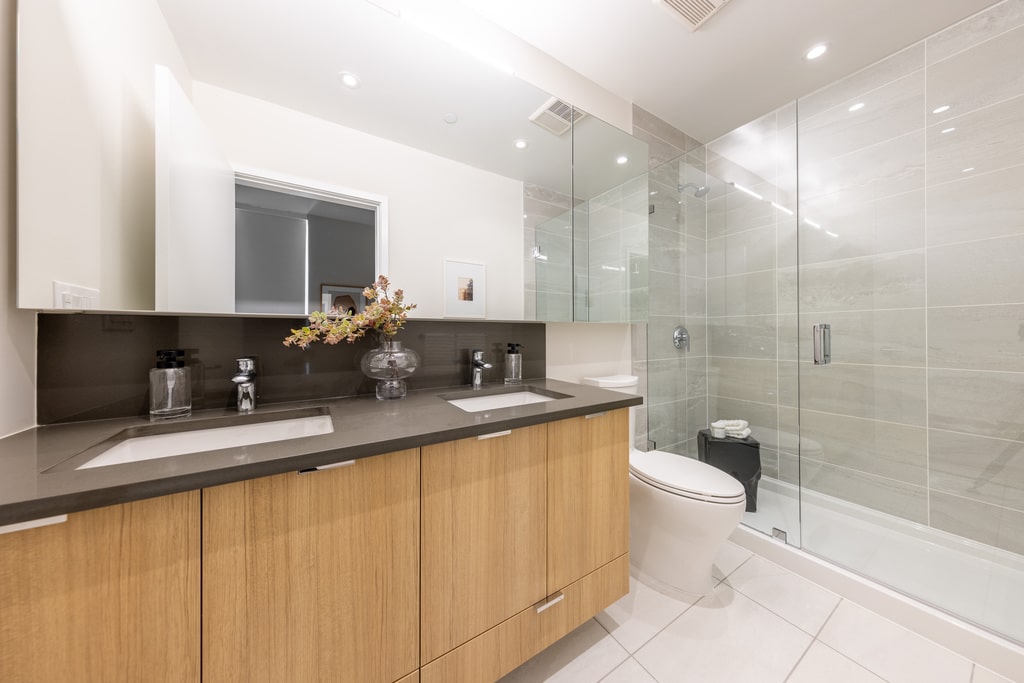
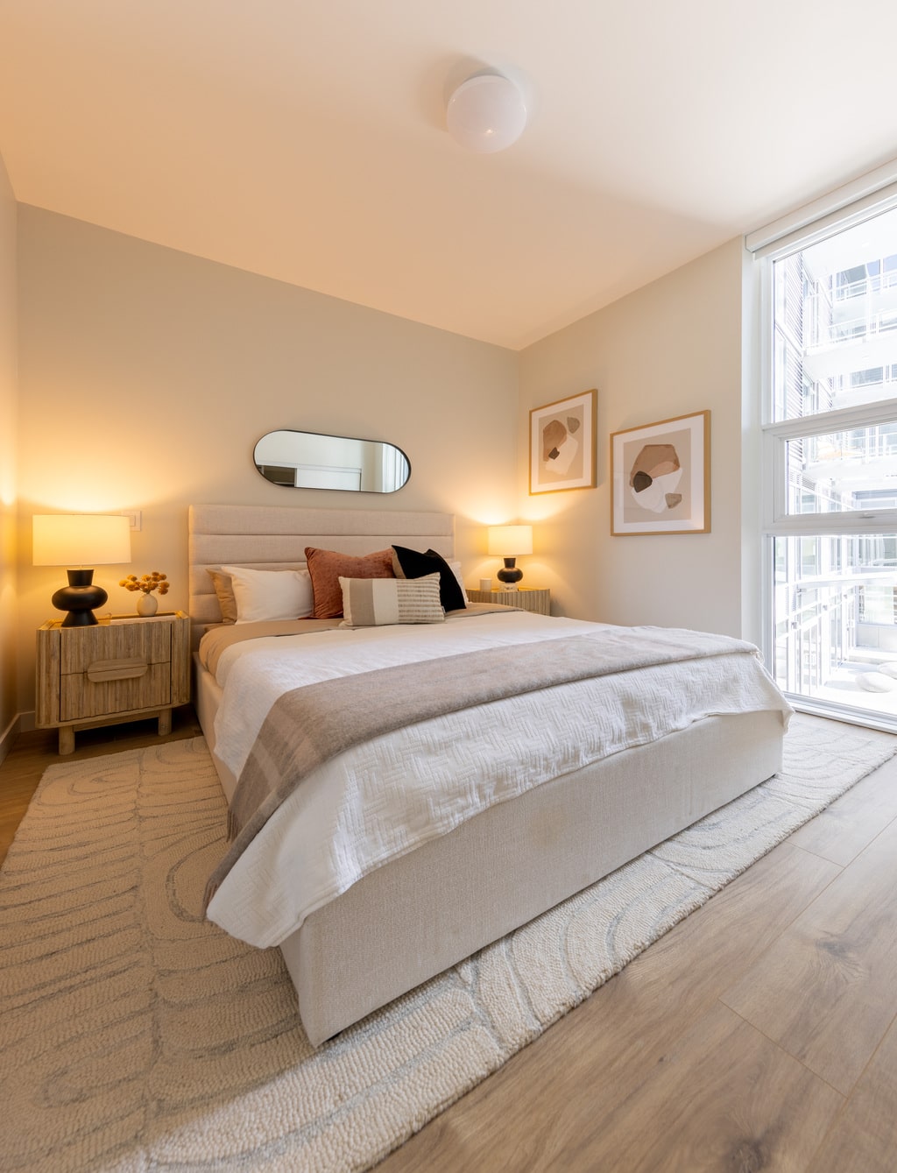
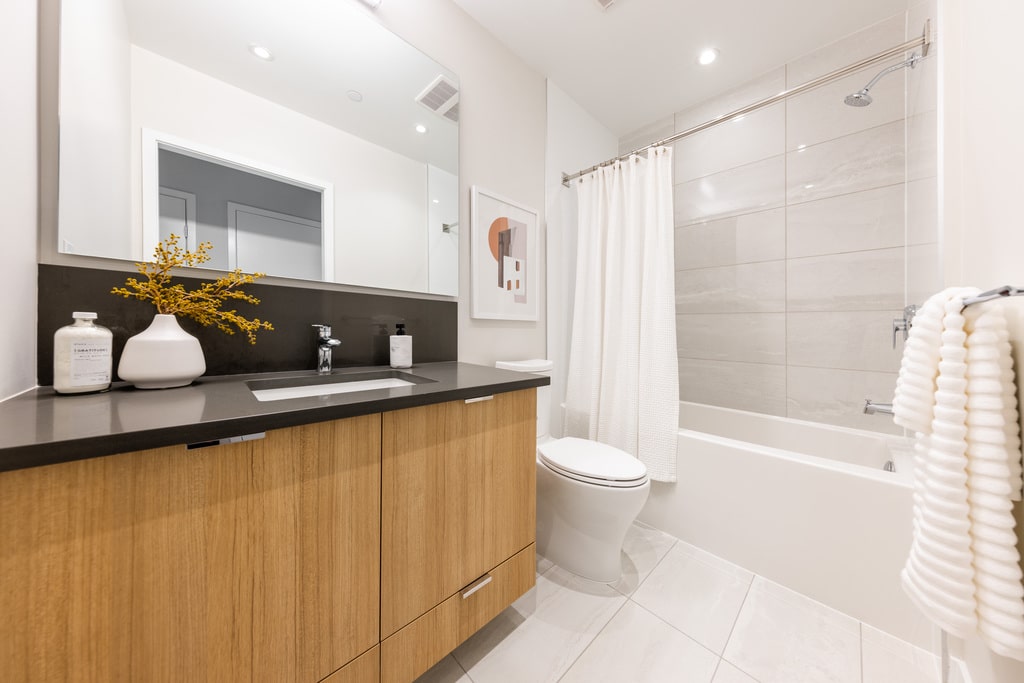
Energize Your Lifestyle
From work, to wellness, the amenities at Paradigm contribute to a perfect multi-purpose living experience. An impressive two-storey lobby with views to the courtyard welcomes residents to lounge or work in a comfy seating nook. You are encouraged to make yourself at home, interact with neighbours, and connect with community.
Feed an active lifestyle with variety. The full fitness studio on the second level gives everyone plenty of space and, along with cardio equipment and weights, features a separate yoga and TRX room complete with a boxing bag. Sweat or stretch in spaces that motivate you.
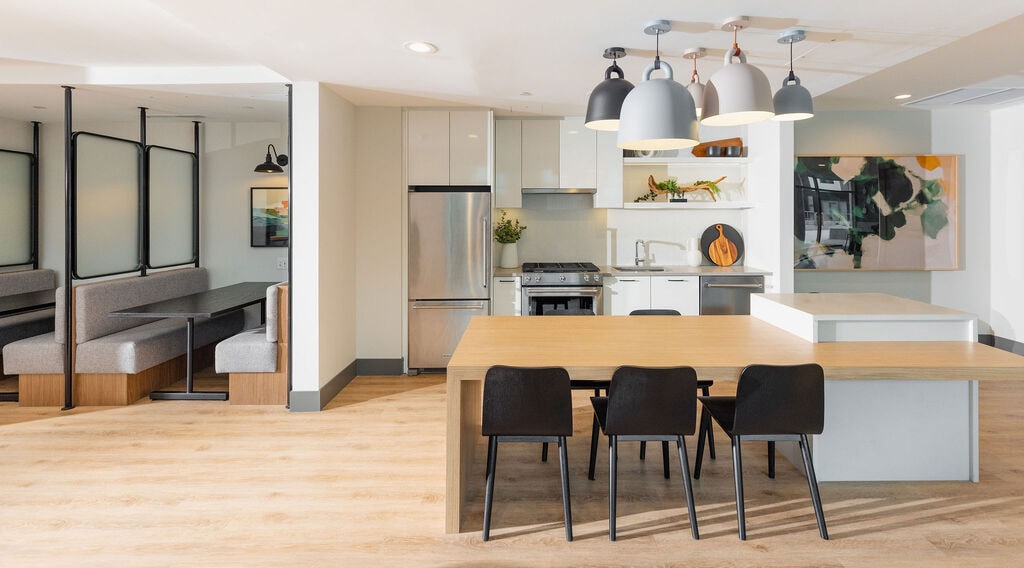
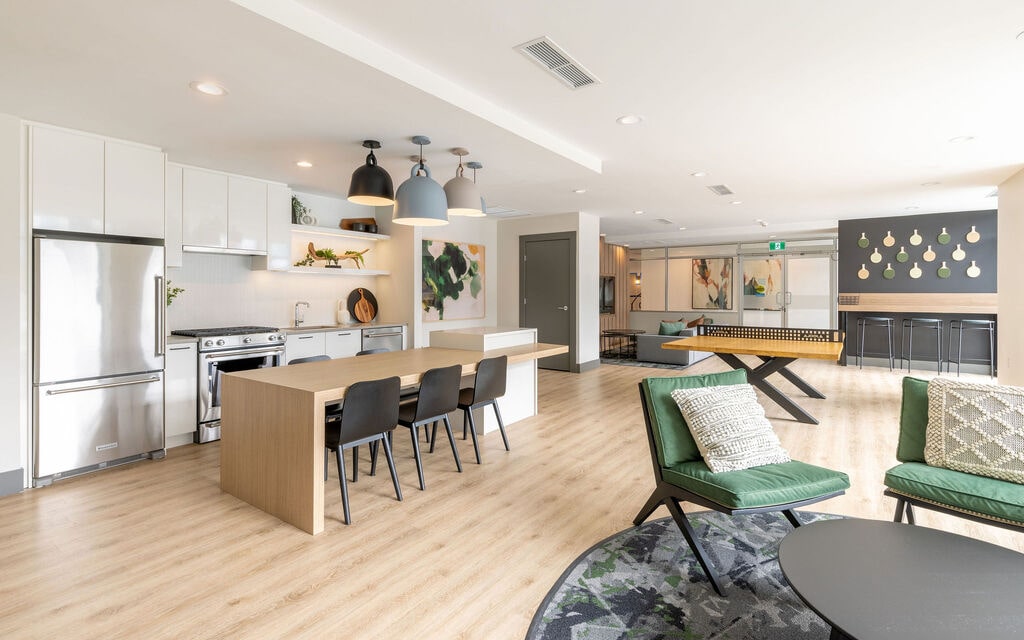
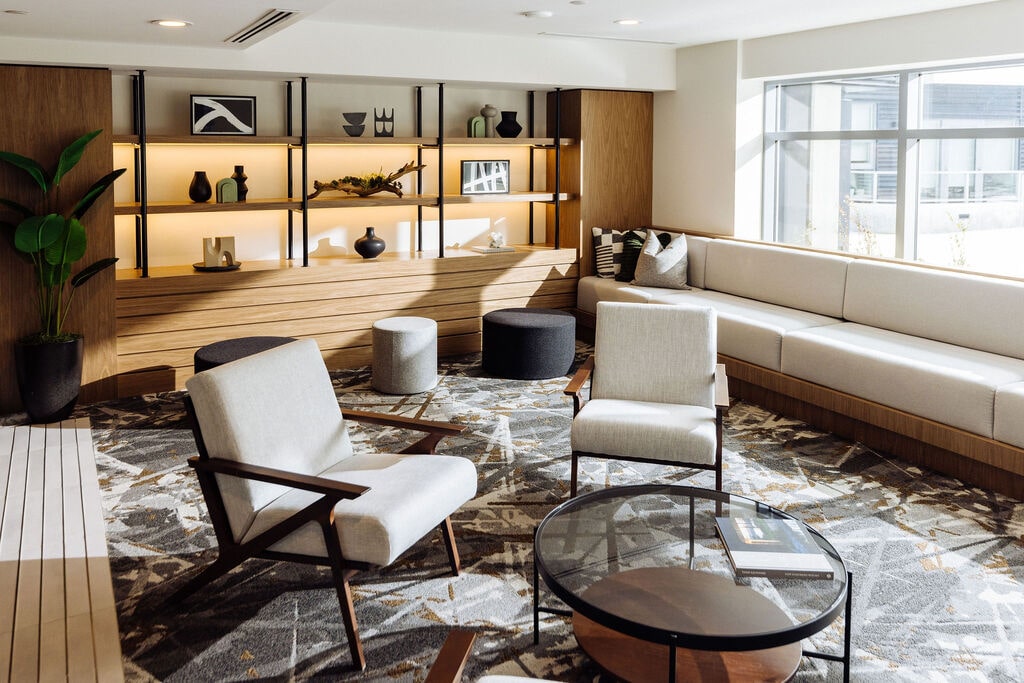
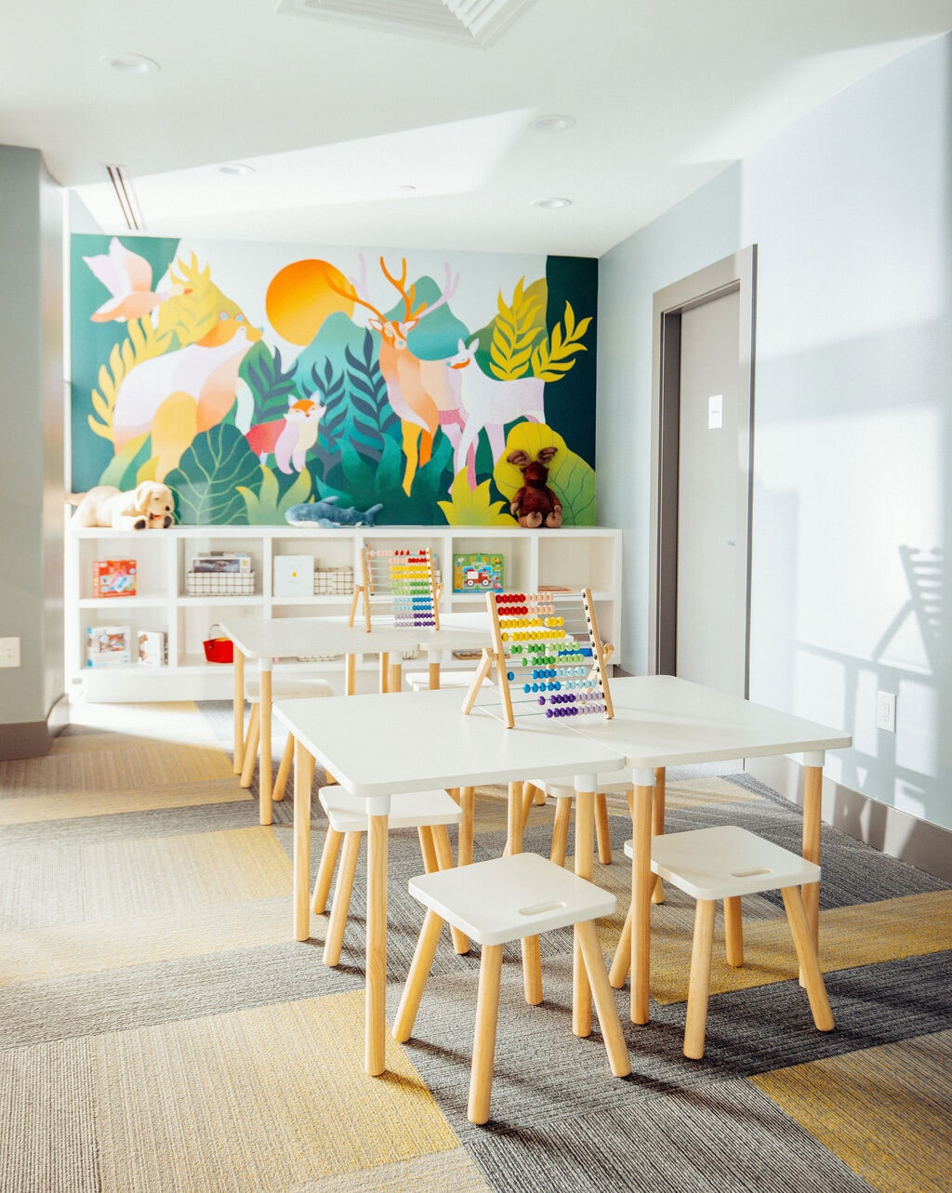
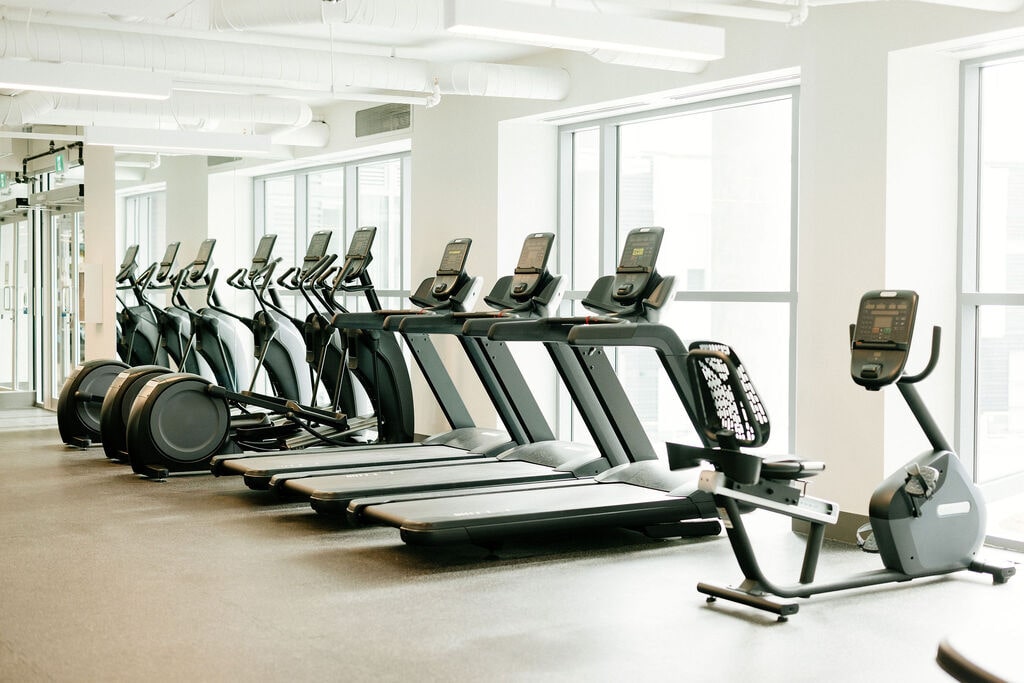
Your Garden Escape
Paradigm’s 22-storey tower and mid-rise podium are arranged around a large open courtyard defined by a beautiful abundance of green. Adventures await kids in the natural play area and a healthy dose of tranquility flows throughout.
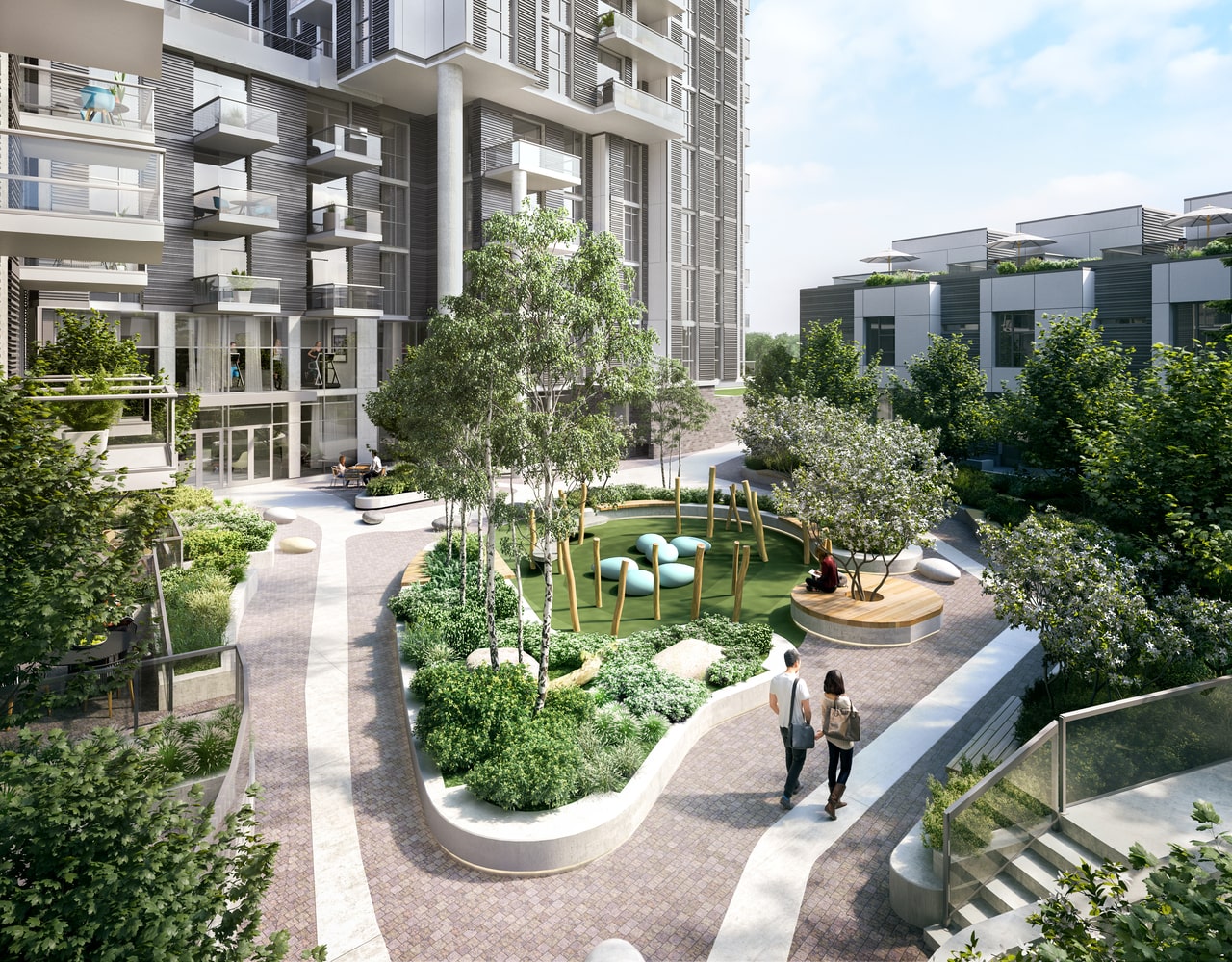
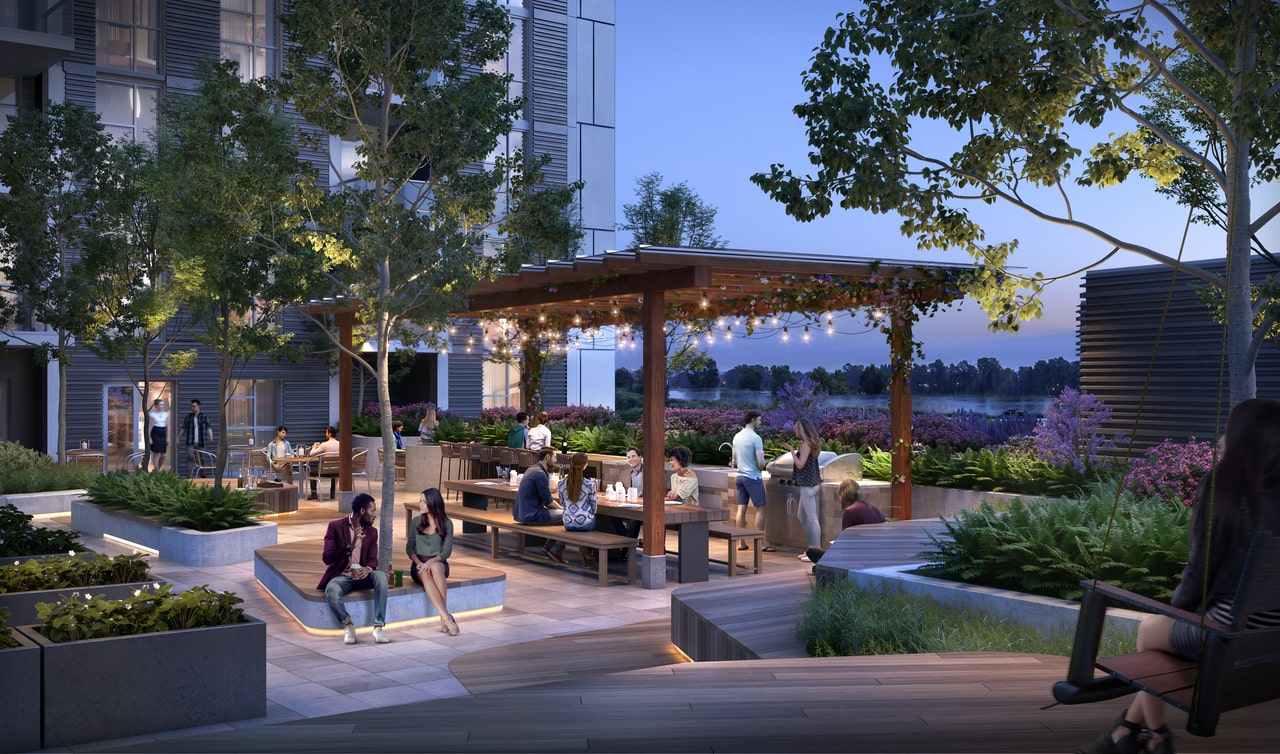
Rooftop Views
Experience an inviting vibe on Level Six, where an indoor lounge with a kitchen opens onto a secret garden setting on the rooftop terrace. Host dinners at the harvest table, watch the sun drop in the picturesque west, or master urban agriculture.
Connected Location
River District has been in the making for over ten years, and today more than 3,000 residents are part of this masterplan community connected by trails, plazas, and parks. At Paradigm, you’re just a short walk from shops, eateries, a future community centre, school and daycare, and other everyday conveniences. It has everything you would expect in a vibrant urban enclave.
Presentation Centre
3436 Sawmill Crescent, Vancouver
Open Thursdays to Mondays, 11am to 4pm
604.879.8830
[email protected]
Register Here
By opting in you consent to Wesgroup Properties LP and their current and future affiliates to communicate with you via telephone, instant messaging apps, text message, email or regular mail, in order to enhance your home buying experience E&O.E. If you wish to stop receiving information from us, you may simply click “unsubscribe” from our email correspondence or email us at [email protected]. Message and data rates may apply. To read our privacy policy, please visit https://wesgroup.ca/terms-privacy/. This is not an offering for sale. The Developer reserves the right to make changes and modifications to the information contained herein without prior notice. Renderings, maps, and photographs are representational only and may not be accurate. E.&O.E.
