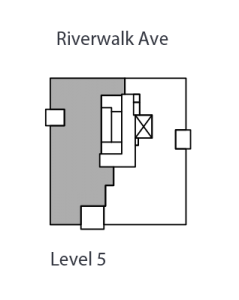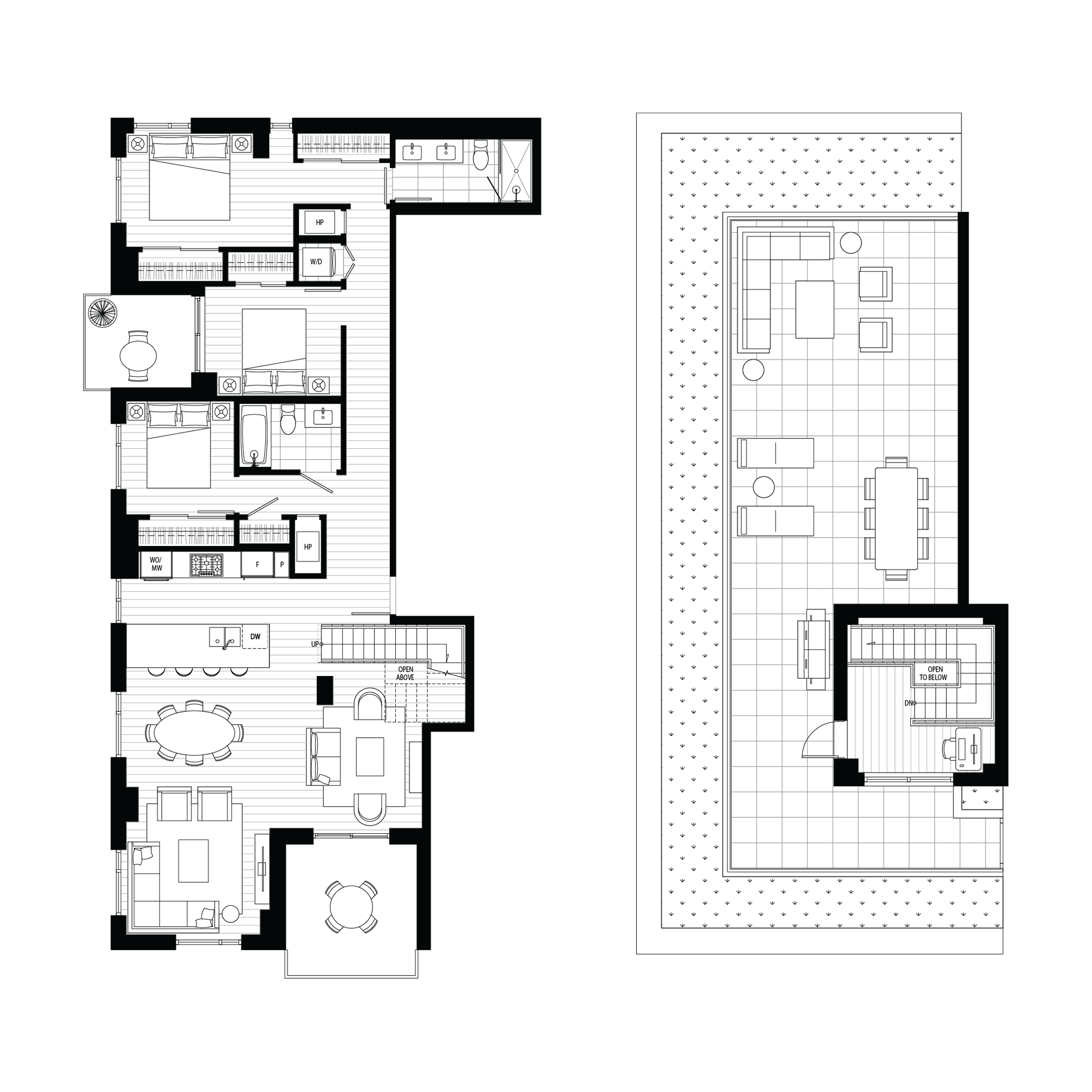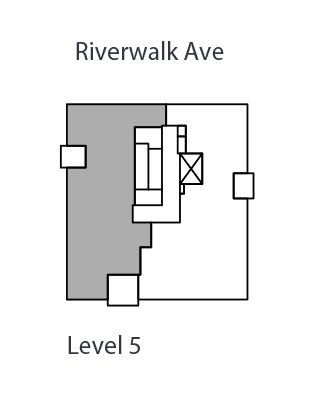Plan PH1
South West
3 Bed + Family + Flex
Interior:
1,700 Sq Ft
Main Balcony:
166 Sq Ft
Rooftop Terrace:
791 Sq Ft
Total:
2,657 Sq Ft



PRESENTATION CENTRE
Open every day, 11am to 4pm
3302 North Arm Avenue
Vancouver, BC V5S 4N4
CONTACT
South West
3 Bed + Family + Flex


