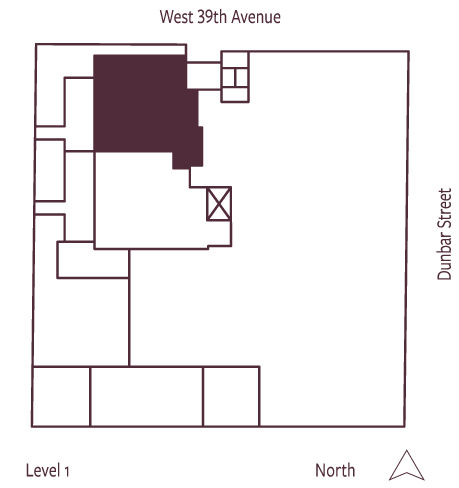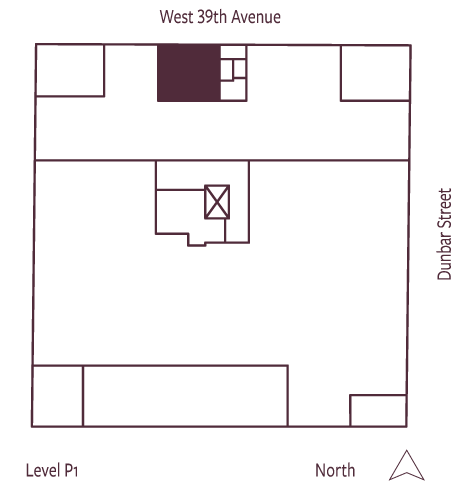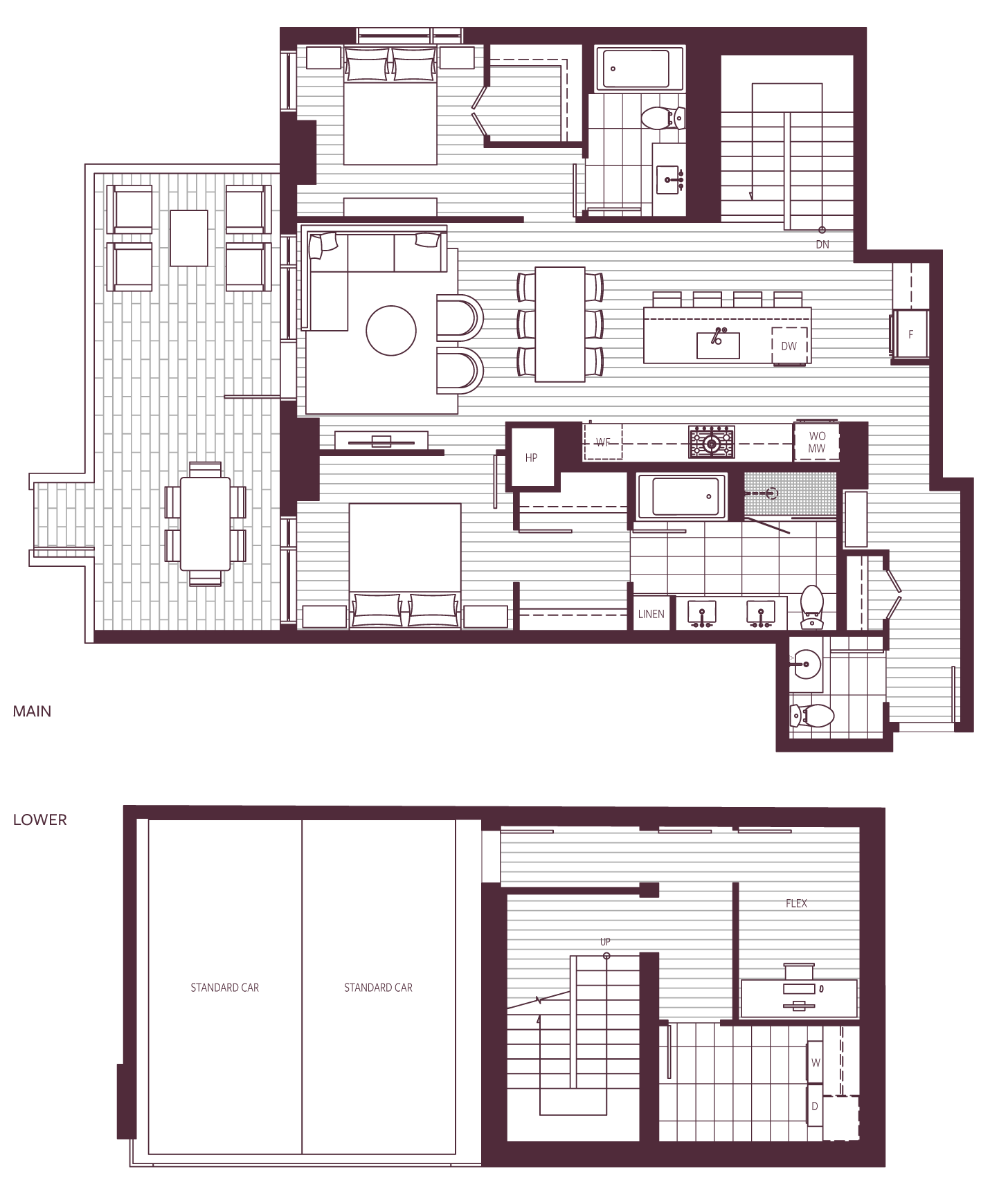 Back to Floorplans
Back to Floorplans
Plan CH-1
2 Bedroom + Flex
2.5 Bath
Interior: 1,577 SQ FT.
Exterior: 267 SQ FT.



 Back to Floorplans
Back to Floorplans
Interior: 1,577 SQ FT.
Exterior: 267 SQ FT.


