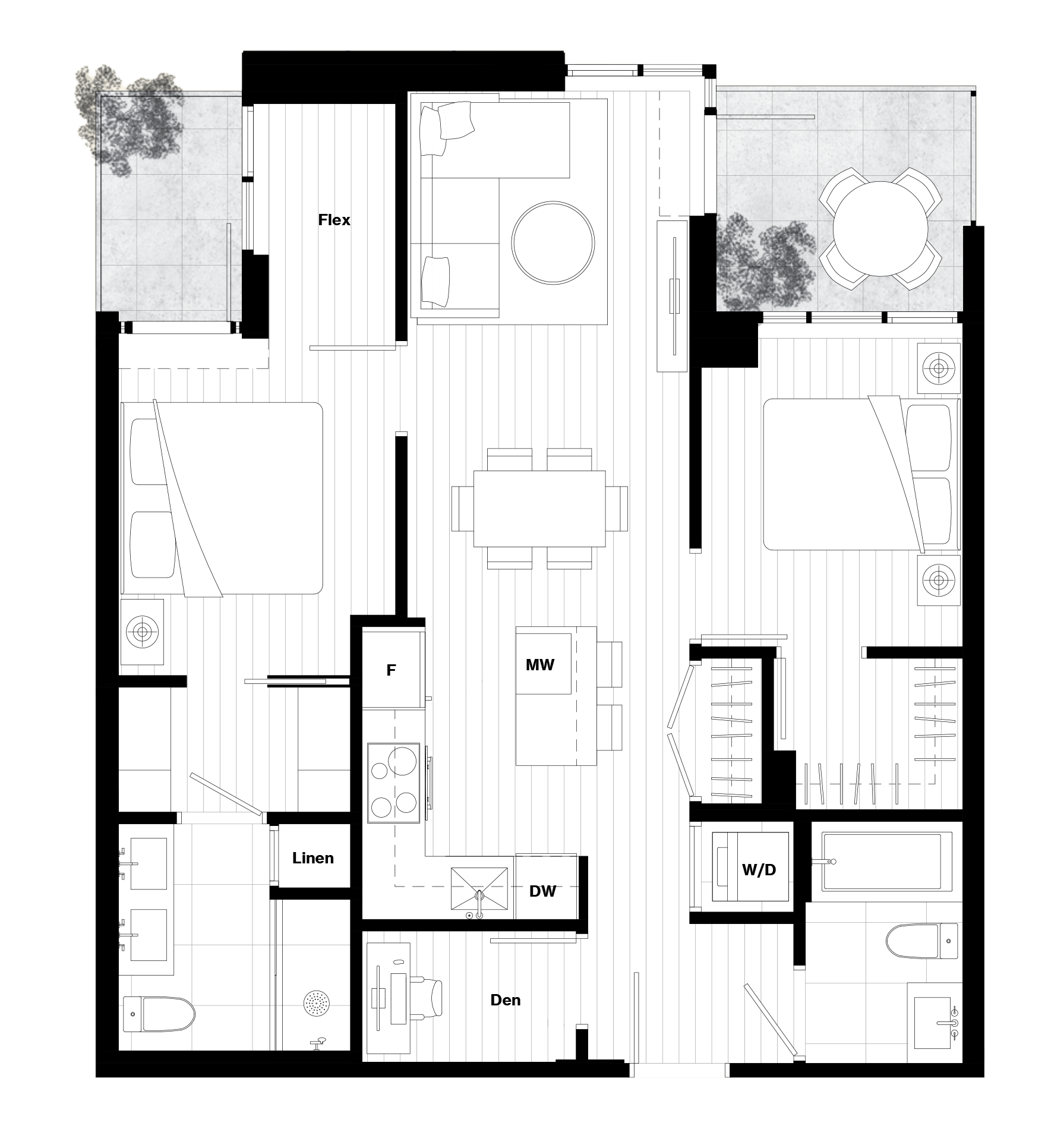Floorplans
C

Level 2
Level 4
Level 6
Dimensions, sizes, specifications, layouts, and materials are approximate only and subject to change without notice. E.&O.E.
*Interior step to balcony in homes on floors 4 & 6 only
PRESENTATION CENTRE
4033 Cambie Street, Vancouver
Open 11am-4pm (Friday and Saturday)
By Appointment Sunday-Thursday
CONTACT
Book Appointment
604.256.9263
info@w16byolsonkundig.com
Floorplans

Level 2
Level 4
Level 6
Dimensions, sizes, specifications, layouts, and materials are approximate only and subject to change without notice. E.&O.E.
*Interior step to balcony in homes on floors 4 & 6 only